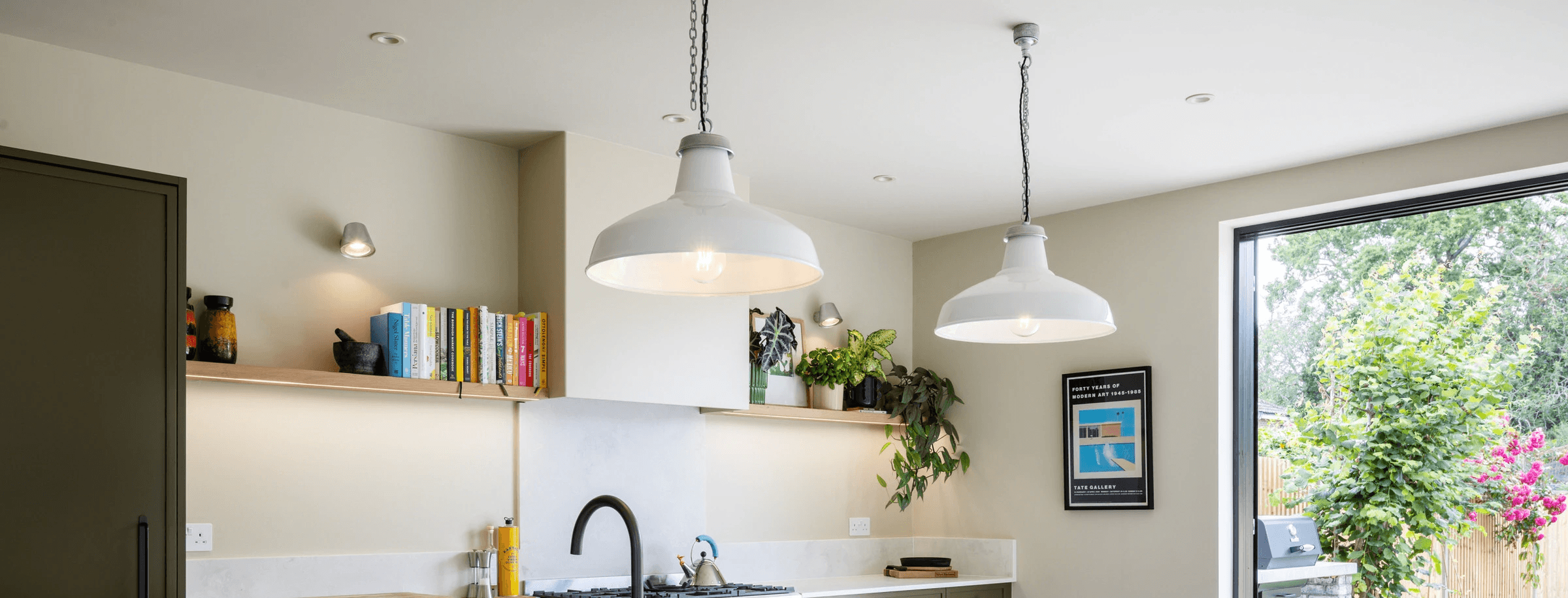Designing beautiful and functional spaces
Designing beautiful and
functional spaces centred
spaces centred around you
centred around you and your
around you and your
Designing beautiful and functional
functional spaces centred
spaces centred around you
and your

A home
means different things
to different people.
A home
means different things
to different people.
A home
means different things
to different people.
Our Process
From initial call to completion in as little time as possible, every step managed for you, by us.
From initial call to completion in as little time as possible, every step managed for you, by us.
Our Process
From initial call to completion in as little time as possible, every step managed for you, by us.
Our Process
PROCESS BEGINS
Initial Consultation
Your journey with us starts with a free consultation. This is an opportunity to get to know each other and for us to understand your vision.

Recent Projects
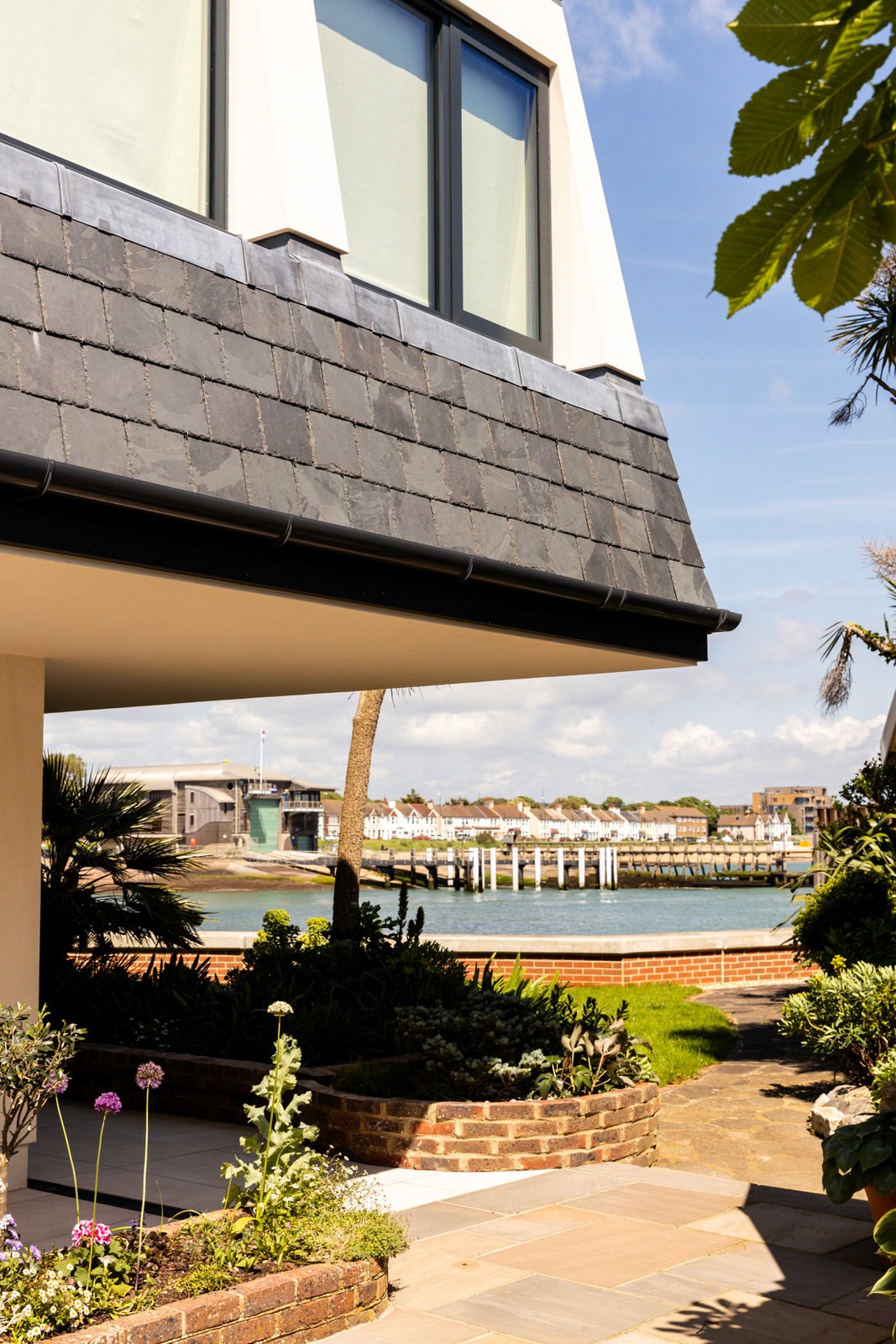
Harbour House

Private Residential
Renovation
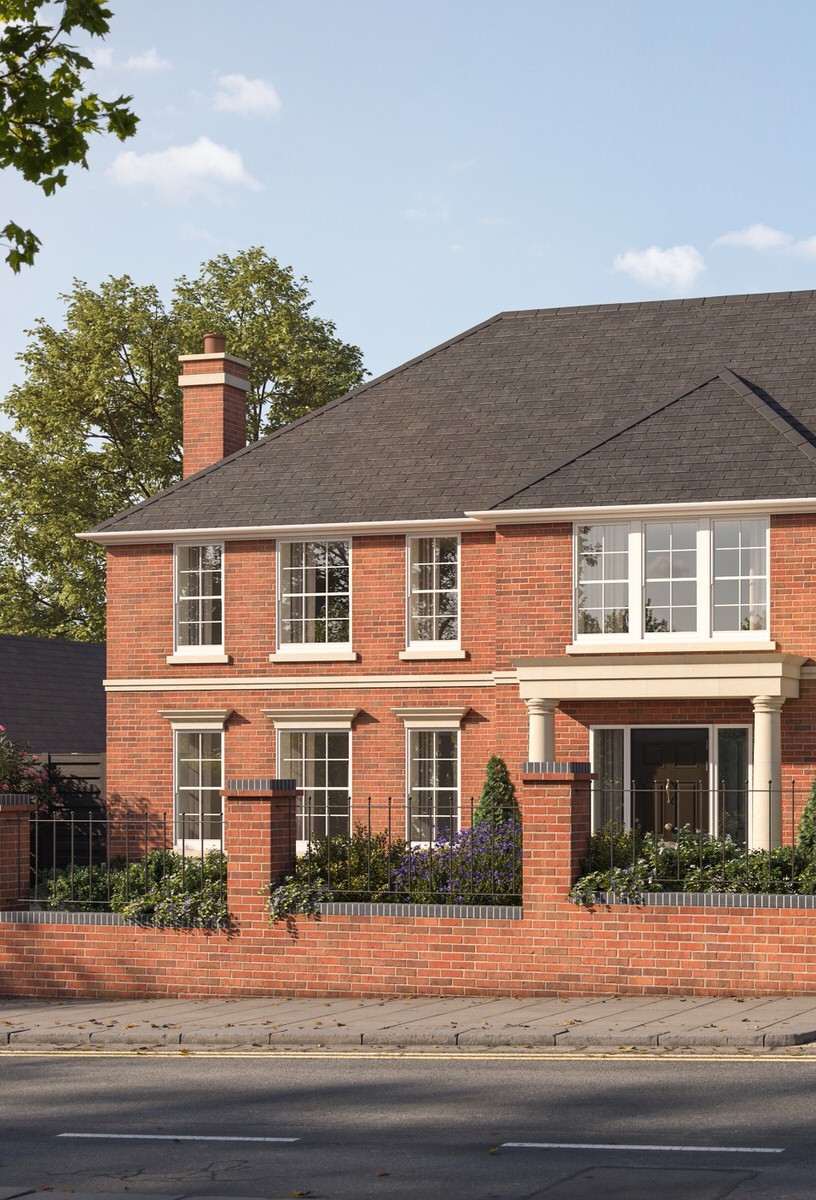
Tredcroft

Private Residential
New Build
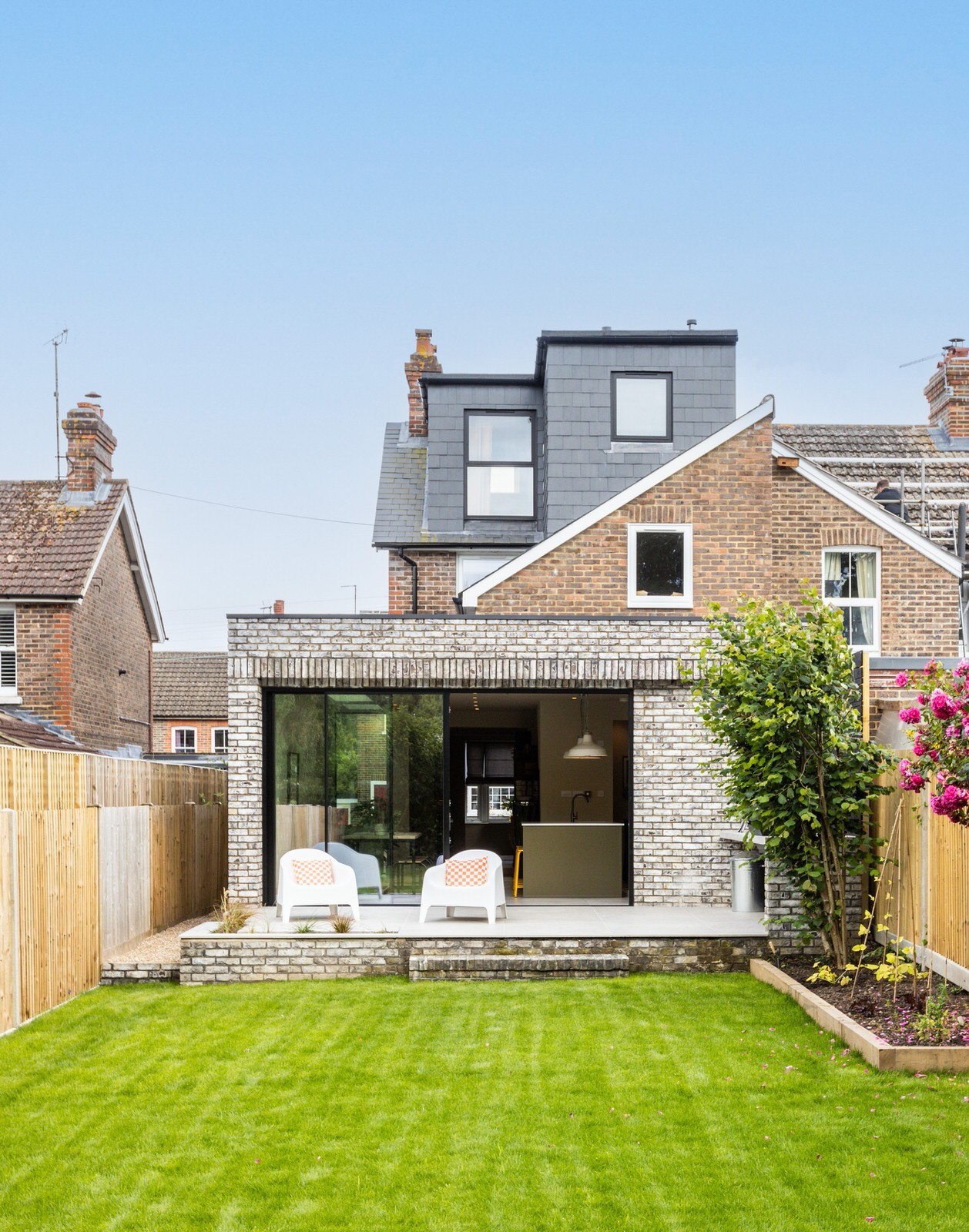
Western Road

Private Residential
Extension

Summerdene

Private Residential
New Build
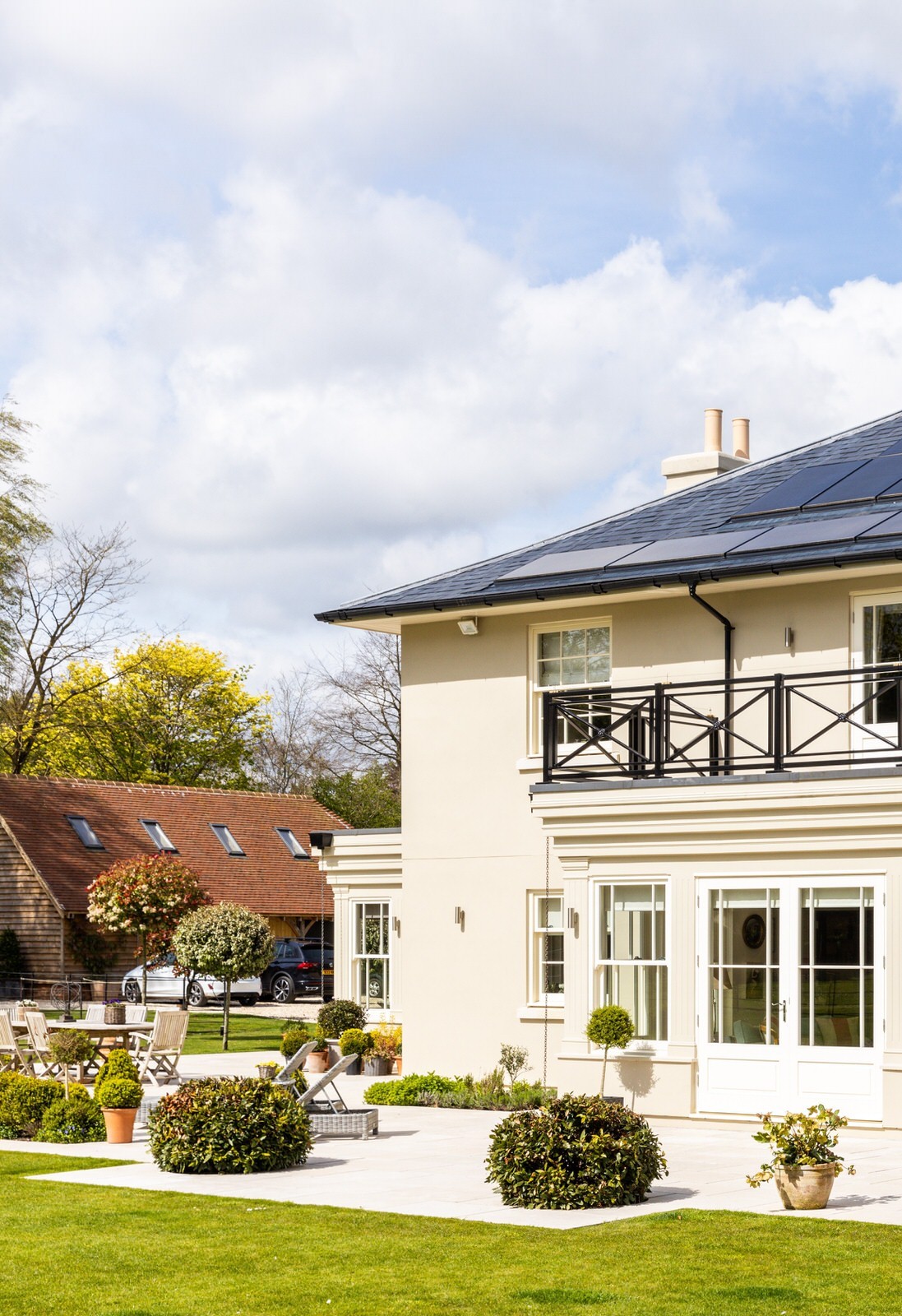
Westbury

Private Residential
New Build
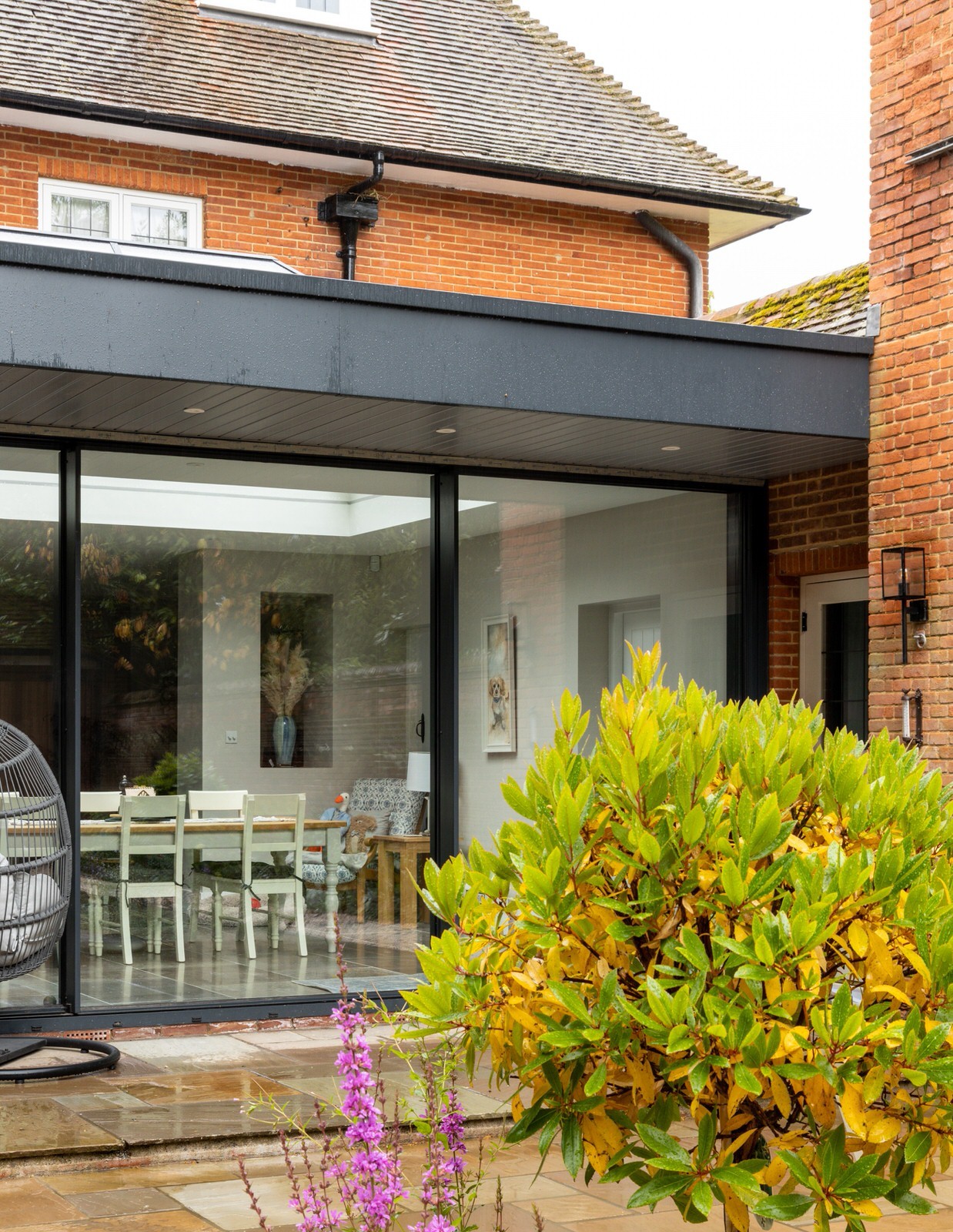
Shepewood

Private Residential
Extension

Forest Retreat

Private Residential
New Build

Gorse Cottage

Private Residential
Extension

Harbour House

Private Residential
Renovation

Tredcroft

Private Residential
New Build

Western Road

Private Residential
Extension

Summerdene

Private Residential
New Build

Westbury

Private Residential
New Build

Shepewood

Private Residential
Extension

Forest Retreat

Private Residential
New Build

Gorse Cottage

Private Residential
Extension
Scroll
east
Scroll
east
Don’t just take our word,
here’s what a few of our recent clients have to say.
We couldn't be happier with our experience. The design process was a thoroughly enjoyable experience. Michael’s expertise, passion and professionalism is evident in his work and his patience and support throughout the project were truly appreciated.
starsstarsstarsstarsstars
Mr & Mrs Beaken - New Build
Luis came up with some great design ideas we had not thought of. Vesta Architects supported us throughout the planning approval process, which resulted in planning permission on our first application. I can thoroughly recommend Vesta Architects.
starsstarsstarsstarsstars
Mrs Jordan - Extension
What a great choice we made when we selected Vesta Architects to create the plans for both front and rear extensions. Luis prepared options for us to consider and exhibited considerable patience when incorporating our revisions. Top marks all round.
starsstarsstarsstarsstars
Mr & Mrs Sales - Extension
Luis helped us draw up plans for a single-story extension. It was the first time we embarked on something like this and Luis was invaluable in providing guidance, support and advice throughout . I'd happily recommend Vesta Architects.
starsstarsstarsstarsstars
Mrs Simons - Extension
We couldn't be happier with our experience. The design process was a thoroughly enjoyable experience. Michael’s expertise, passion and professionalism is evident in his work and his patience and support throughout the project were truly appreciated.
starsstarsstarsstarsstars
Mr & Mrs Beaken - New Build
Luis came up with some great design ideas we had not thought of. Vesta Architects supported us throughout the planning approval process, which resulted in planning permission on our first application. I can thoroughly recommend Vesta Architects.
starsstarsstarsstarsstars
Mrs Jordan - Extension
What a great choice we made when we selected Vesta Architects to create the plans for both front and rear extensions. Luis prepared options for us to consider and exhibited considerable patience when incorporating our revisions. Top marks all round.
starsstarsstarsstarsstars
Mr & Mrs Sales - Extension
Scroll
east
Don’t just take our word,
here’s what a few of our recent clients have to say.
We couldn't be happier with our experience. The design process was a thoroughly enjoyable experience. Michael’s expertise, passion and professionalism is evident in his work and his patience and support throughout the project were truly appreciated.
starsstarsstarsstarsstars
Mr & Mrs Beaken - New Build
Luis came up with some great design ideas we had not thought of. Vesta Architects supported us throughout the planning approval process, which resulted in planning permission on our first application. I can thoroughly recommend Vesta Architects.
starsstarsstarsstarsstars
Mrs Jordan - Extension
What a great choice we made when we selected Vesta Architects to create the plans for both front and rear extensions. Luis prepared options for us to consider and exhibited considerable patience when incorporating our revisions. Top marks all round.
starsstarsstarsstarsstars
Mr & Mrs Sales - Extension
Luis helped us draw up plans for a single-story extension. It was the first time we embarked on something like this and Luis was invaluable in providing guidance, support and advice throughout . I'd happily recommend Vesta Architects.
starsstarsstarsstarsstars
Mrs Simons - Extension
The service Michael provided from start to finish was outstanding. He made us think of aspects of the design we had not thought of. Michael's attention to detail thoughout was great and saved us from making some very costly mistakes.
starsstarsstarsstarsstars
Mr Wardrop - New Build
Scroll
east
Don’t just take our word,
here’s what a few of our recent clients have to say.
We couldn't be happier with our experience. The design process was a thoroughly enjoyable experience. Michael’s expertise, passion and professionalism is evident in his work and his patience and support throughout the project were truly appreciated.
starsstarsstarsstarsstars
Mr & Mrs Beaken - New Build
Luis came up with some great design ideas we had not thought of. Vesta Architects supported us throughout the planning approval process, which resulted in planning permission on our first application. I can thoroughly recommend Vesta Architects.
starsstarsstarsstarsstars
Mrs Jordan - Extension
What a great choice we made when we selected Vesta Architects to create the plans for both front and rear extensions. Luis prepared options for us to consider and exhibited considerable patience when incorporating our revisions. Top marks all round.
starsstarsstarsstarsstars
Mr & Mrs Sales - Extension
Luis helped us draw up plans for a single-story extension. It was the first time we embarked on something like this and Luis was invaluable in providing guidance, support and advice throughout . I'd happily recommend Vesta Architects.
starsstarsstarsstarsstars
Mrs Simons - Extension
Scroll
east
Scroll
east
The Meaning of Vesta
The name “Vesta” is deeply rooted in our practice and reflects what matters most to us. Vesta was the Roman goddess of hearth, home, and family, symbolising the vital flame at the heart of domestic life, warmth, and the sanctity of the home.
This mirrors our dedication to designing residential architecture that prioritises family living and caters to the unique needs of our clients.
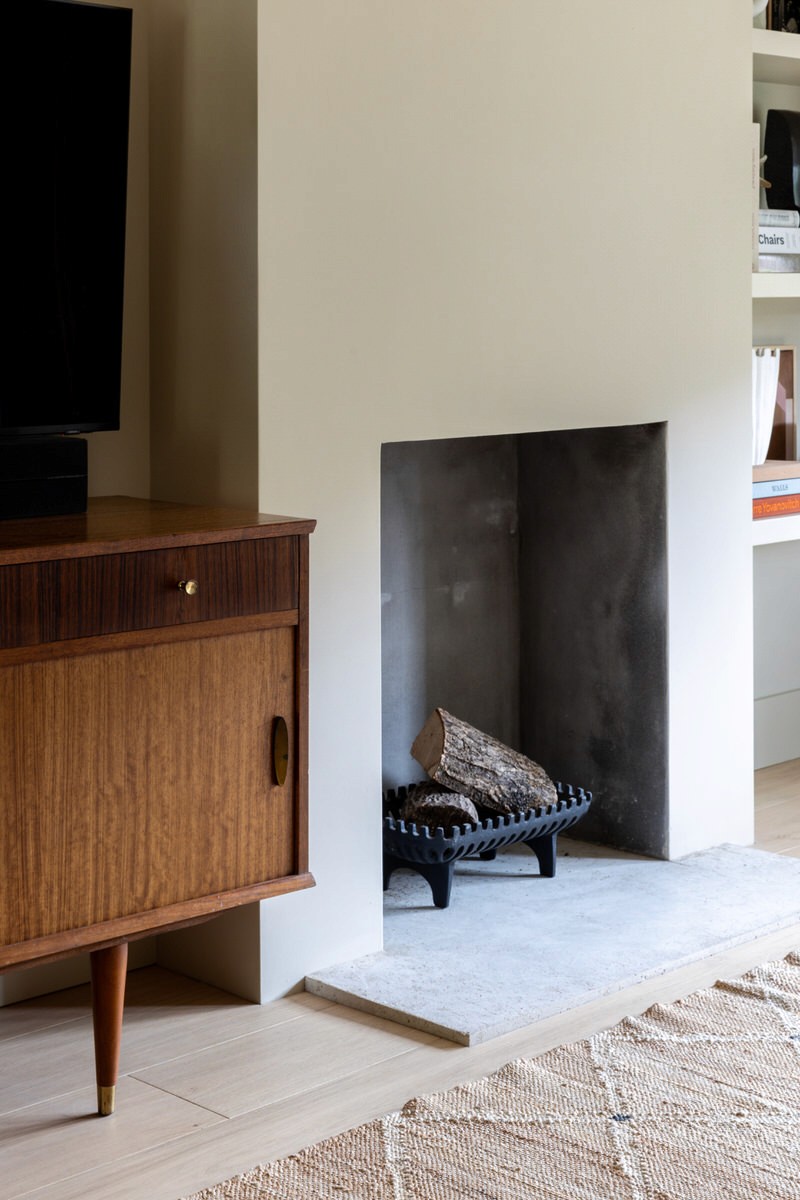



Tell us more about your project

Tell us more about your project

